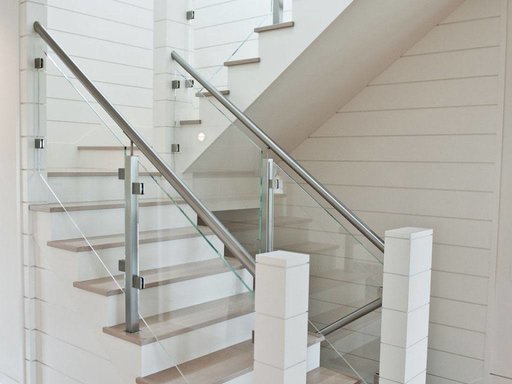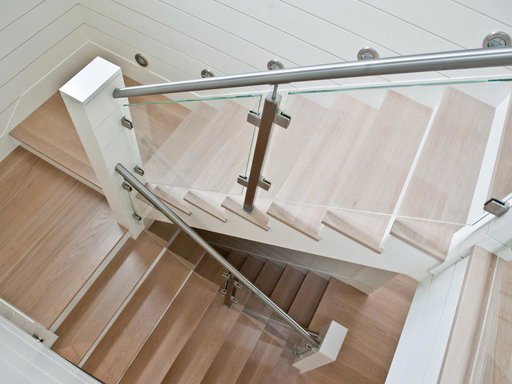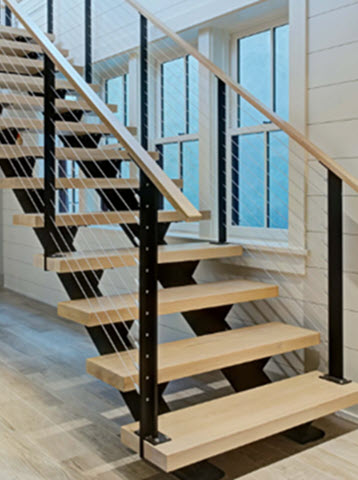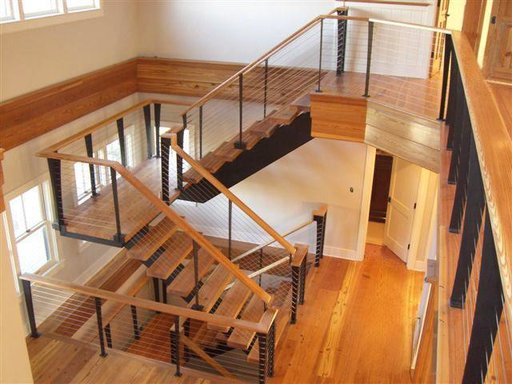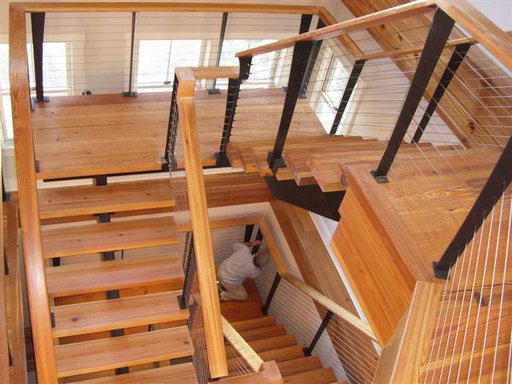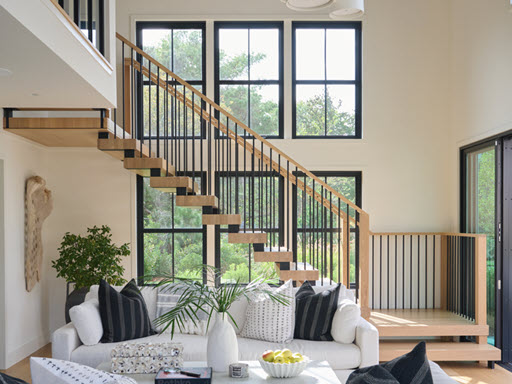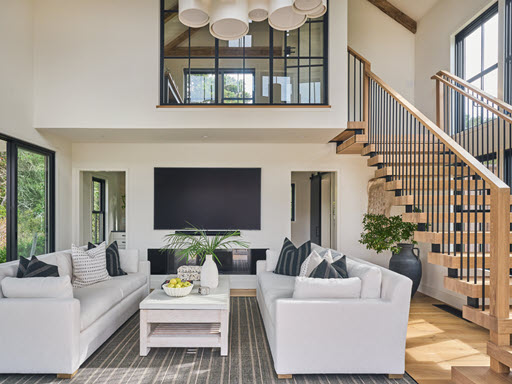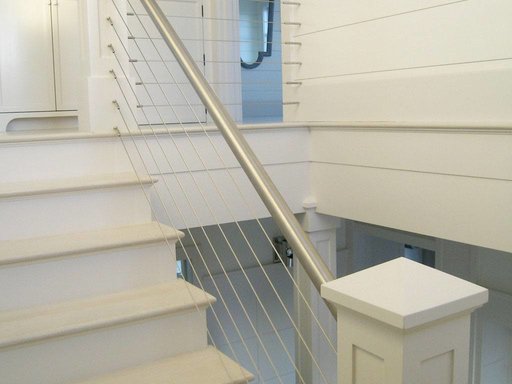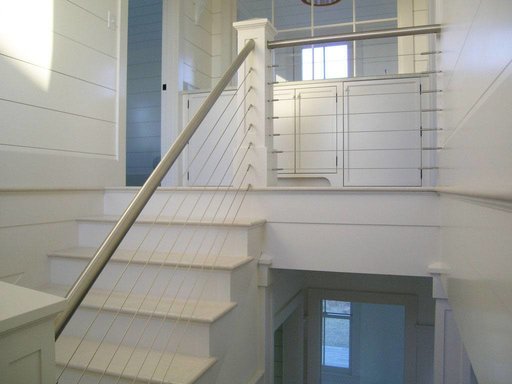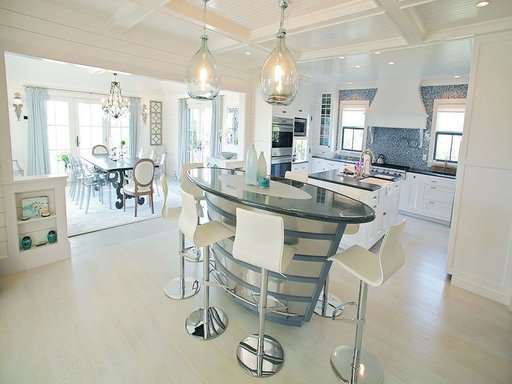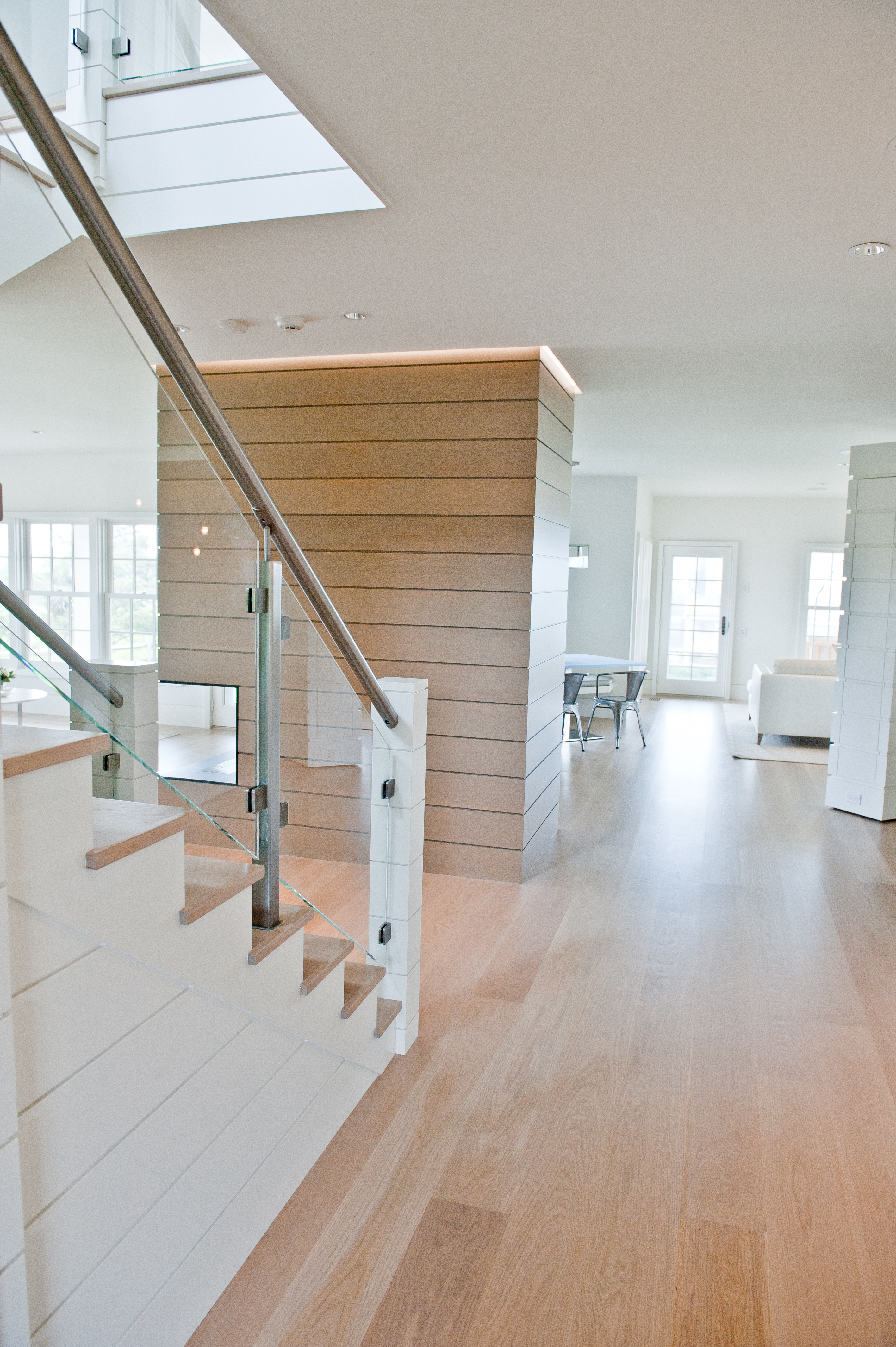
Modern Staircases and Railings on Nantucket
The natural beauty and rich history of Nantucket make the island both a tourist destination and a summer colony. When you arrive in Nantucket, you see unpainted cedar-shingled buildings and cobblestone streets. A visit to the island truly feels like a step back in time.
To maintain the island’s culture, the exterior of the homes must meet strict building requirements set by the town. This limits the changes homeowners can make to their home exteriors. On the inside, however, homeowners have more freedom to renovate. While some of our customers want to embrace Nantucket’s classic style with rustic railings and stairs, others want to create contrast. These clients may envision a clean, coastal aesthetic or a modern style for their interior architecture and decor. At Keuka Studios, we have the flexibility to cater to any design style.
Need ideas for your Nantucket home’s stairs or railings? Check out a few projects that we’ve completed for Nantucket properties.
1. Eel Point Residence – Glass and Stainless Railing
One of our clients in Nantucket owns a beautiful beach cottage with a modern nautical design scheme. For example, the home features a contemporary white electric fireplace with blue accents. The homeowners chose to carry this maritime design throughout the house including the stairwell. To achieve this look, they asked Keuka Studios to design a glass railing. The clients wanted the structure to seamlessly blend with their white staircase and the shiplap paneled walls. Our team designed a glass infill railing with custom stainless steel posts and
2. Siasconset Cottage Remodel – Double Stringer Stairs
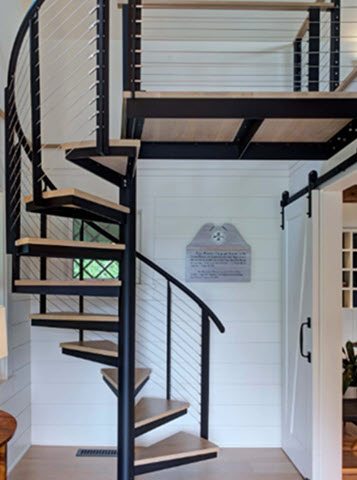
A client in Nantucket wanted to modernize their home yet maintain the home’s historical features and 19th-century architecture. When they began planning for the renovation, they had to follow Nantucket’s local building code and historic preservation regulations. To maintain the existing structure, the homeowners converted the original building into the entryway of their new abode. They built a large addition to the house including an inground pool in the backyard.
As part of the renovation, our clients wanted to add a staircase to the entryway to provide access to the loft. Our design team worked with architect Steven Roethke to design a custom spiral staircase and landing for the tight space. We also made a cable railing system for the spiral staircase
Project Case Study – Double Stringer Stairs and Spiral Stairs
3. Polpis Home-Unique Railing Posts
Keuka Studios designed and fabricated a modern staircase and railing system for the interior of a traditional Nantucket home. We custom-designed posts with a tapered shape that wraps around the tread and bolt below. The slim posts and exposed hardware give the staircase a sleek and industrial look that complements the home’s traditional architecture.
4. Nantucket – Floating Stair with Spindle Railing
S.M.Roethke Design challenged us to create their vision for a floating staircase that would combine two of our existing stair designs. They loved the zig-zag style stringers of one of our staircases and the spindles of another and asked us to bring this vision together. A few key features for this design is the elegant flow of the top rail as it gracefully waterfalls to the floor, the wood stair treads partially conceal the stringer and are pocketed to hide the tread supports, and the holes for the spindles were predrilled for efficient installation.
Project Case Study – Metal Spindle Railing Floating Stairs
5. Surfside Beach Home – Cable Railing
Keuka Studios worked with Cross Rip Builders, a custom home builder in Nantucket, on the renovation of a surfside beach house. Our clients wanted a modern nautical style for their entire home interior, including the stairwell.
They asked for a minimalist railing that would preserve the multi-tier staircases’ existing white wood newel posts. Keuka Studios developed a custom cable railing that attaches to the thick square posts. We also designed a brushed stainless steel handrail and a custom attachment to integrate our cable infill into the staircase structure.
Our client also wanted our metalwork in their kitchen. As a centerpiece for their nautical-themed kitchen, the homeowners made a custom glass table in the shape of a boat. They asked us to design a stainless steel footrest to run around the base of the table and complete the modern ship-like look they desired. Our talented craftsmen at Keuka Studios gladly took on the project and put to use their expertise that includes more than stair and railing design.
Design, Build, Ship
While Keuka Studios designs and fabricates stairs and railings at our facility in Upstate New York, we sell our products to clients across the U.S. and the Caribbean islands. Our unique manufacturing process enables us to work with clients remotely throughout the design phase.
Using measurements taken by the client, or from a site visit with our laser scanner the engineers at Keuka Studios use CAD software to digitally design, and render our railings and stairs. This allows our clients to see how our product will fit with their home’s existing infrastructure. For large-scale jobs, we can visit the site and use a laser scanner to capture a complete 3D survey of the property.
Next, our fabrication team builds the complete railing system or staircase all at our shop in Rush, New York. We disassemble and package the components so they arrive at the worksite ready for installation. To get our cable railing to clients in Nantucket, we send our finished stairs and railings via truck to Hyannis Port and then a ferry takes them across the Nantucket Sound. Upon arrival, a local Nantucket freight company delivers the product to the building site.

