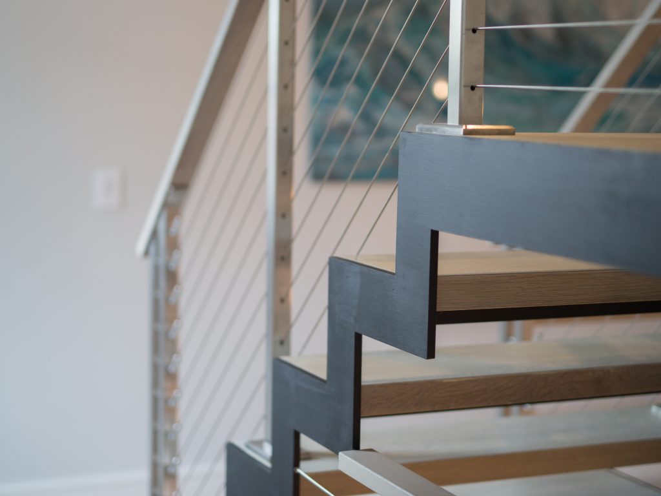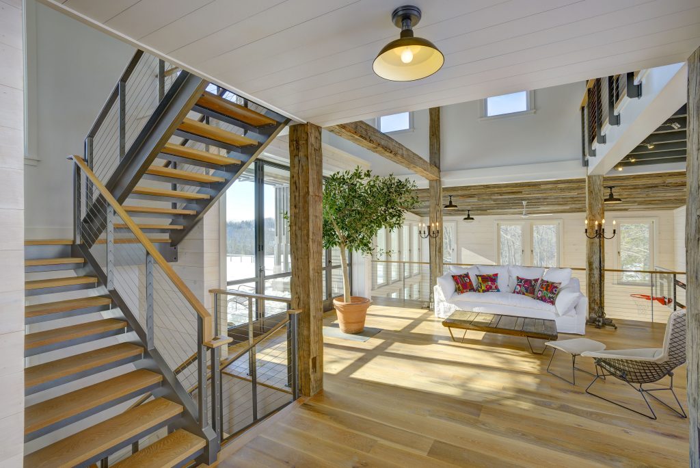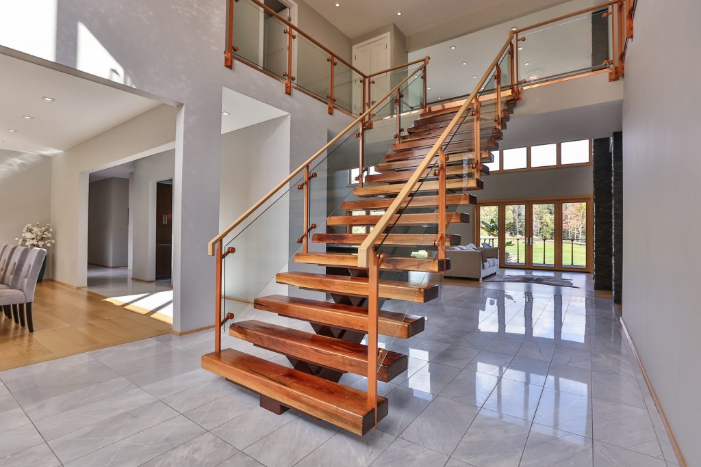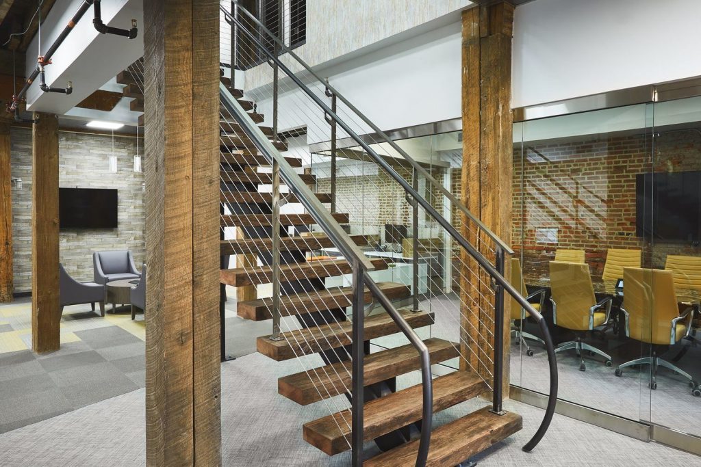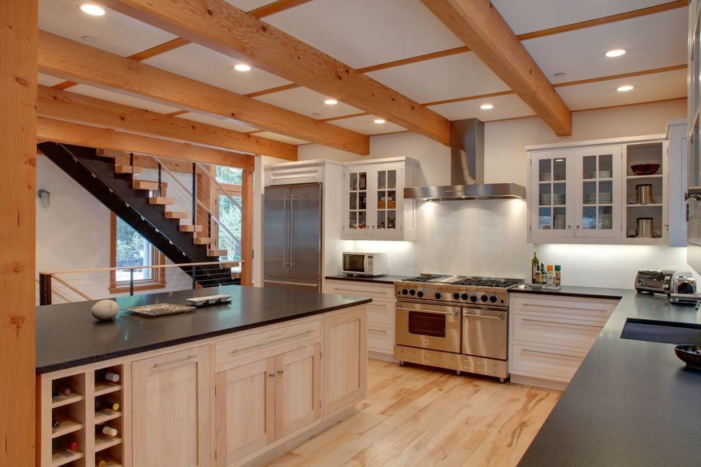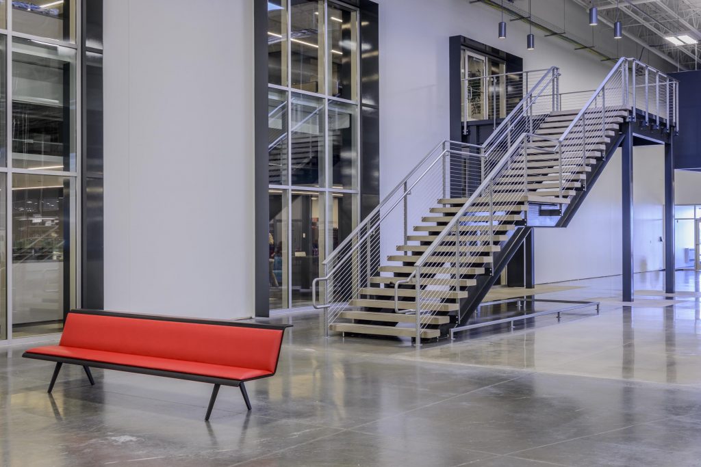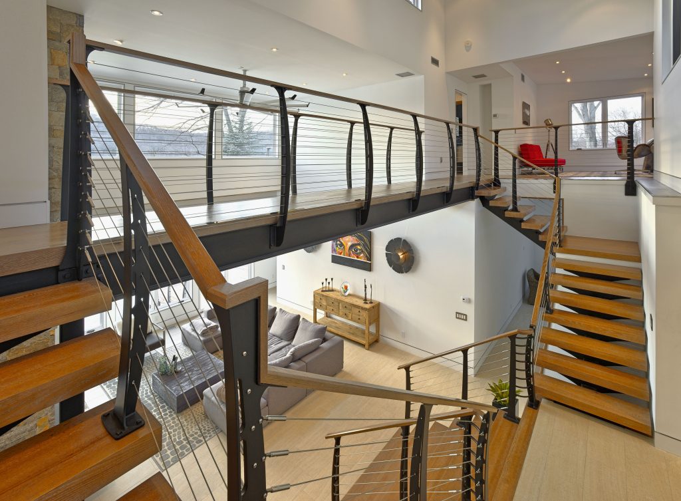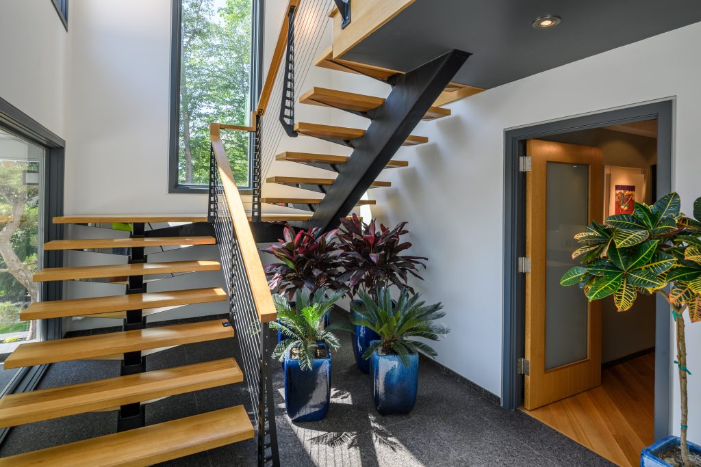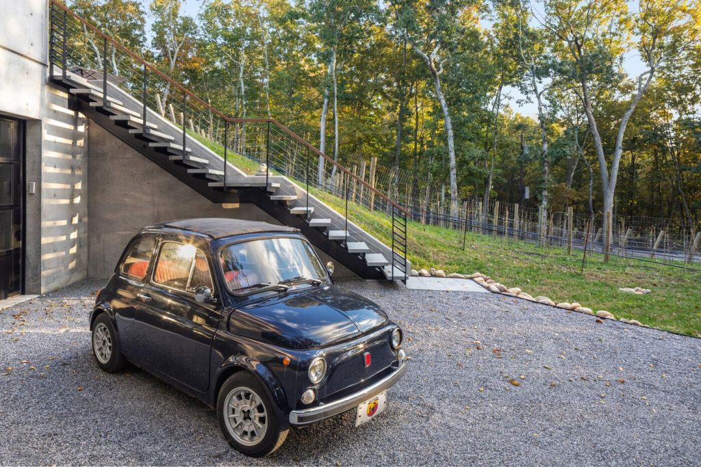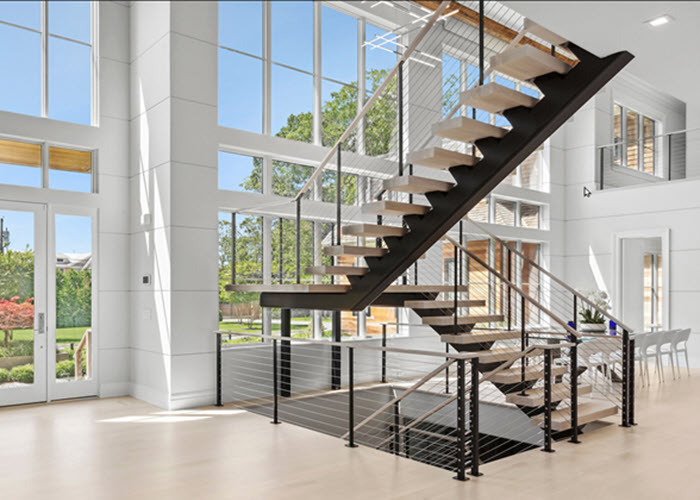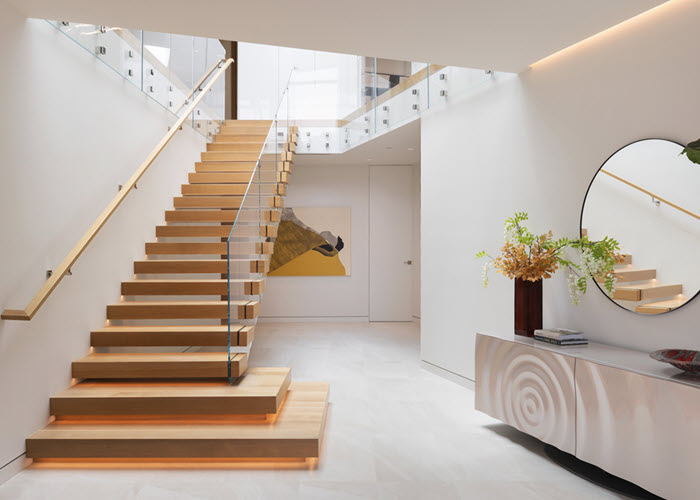If you want to update your home or workspace, installing floating stairs will create a dramatic transformation. Whether your style is modern, contemporary, industrial, country chic, traditional, or anywhere in between, Keuka Studios can design and fabricate a custom staircase to fit perfectly with your existing architecture and decor. For design inspiration, explore these 14 distinctive projects we’ve completed for residential and commercial clients.
1. Floating Stairs with Zigzag Stringers
Keuka Studios designed and crafted a custom staircase for a client in Greenwich, Connecticut. This staircase features steel zigzag stringers that give the stairs a sleek and modern appearance. The stringers have a black powder coat that contrasts the light hue of the white oak stair treads. As an added detail, each tread has a built-in LED light strip. We also designed an Ithaca Style cable railing system for the stairs. The railing includes stainless steel posts and a white oak top rail.
2. Enclosed Double-Stringer Stairs
The architect who designed this luxury entertainment barn wanted staircases that would maintain the open feel of the spacious building. Furthermore, he was looking for a staircase design that wouldn’t obstruct the natural light that streams in through the many tall glass windows. To meet these needs and to match the modern rustic style of the barn, Keuka Studios designed custom staircases and a complete cable railing system. The open-riser staircases have welded steel channel stringers that enclose the stair treads on both ends. For the treads, the architect chose 1.5″ thick white oak that complements the barn’s exposed beams and wood flooring. We also designed an Ithaca Style cable railing for the staircases, interior balconies, and an exterior deck. The railing system features “Dazzling Pewter” powder-coated steel posts and a white oak top rail.
3. Floating Stairs with Glass Railing
The owners of this home in Rochester, New York came to us to build an elegant staircase for their grand foyer. To match the home’s open-concept architecture, we designed a mono-stringer, open-riser staircase. The staircase features a steel stringer with a copper-colored powder coat that matches the copper accents spread throughout the house. The copper hue blends perfectly with the stair’s wood treads and creates a dramatic contrast with the white floor tiles. We also designed a custom glass railing for the staircase; it’s simplicity and transparency enhance the elegance of the spacious and minimalist entryway.
4. Industrial Staircase
Our team fabricated this unique commercial-grade staircase for an office in Philadelphia. We designed the stairs to match the space’s industrial style — the office features hefty timber beams, exposed pipes, and brick walls. To achieve this aesthetic, we used materials with a distressed look for the stairs. For example, the padauk wood used for the stair treads once served as support beams in a factory. The steel used for the stair stringer, the railing top rail, and the handrail all have a straight-from-the-mill appearance. We created this effect by giving the bare steel a clear matte coating.
5. Rustic Floating Staircase
Keuka Studios designed two staircases, one on top of the other, for a timber frame home in Connecticut. The homeowners wanted the stairs to have a modern feel yet still match the home’s rustic elements, such as the hefty Douglas fir beams, and the country chic kitchen. To meet our clients’ needs, we designed double-stringer floating stairs with Ithaca Style cable railing. The stair stringers and cable railing posts are matte “Raven Black” powdered-coated steel. They match perfectly with the black quartz kitchen counters. To complement the wood flooring and kitchen cabinets, the homeowners chose maple for the stair treads and railing top rail. The thickness of the solid 16/4 maple treads balances out the hefty Douglas fir support beams.
6. Monumental Floating Stairs
This industrial facility located just outside of Chicago needed a monumental staircase for their production floor. Keuka Studios designed a modern, commercial-grade floating staircase that looks right at home in the industrial setting. We designed the staircase with hefty stringers and a platform halfway up the run of the stairs. The I-beam steel stringers give the stairs a raw, manufactured appearance. Their dark color contrasts the concrete chosen for the stair treads. We also designed and crafted an Ithaca Style cable railing system for the stairs. The railing features “Sparkling Silver” powder-coated steel posts, an aluminum top rail, and an ADA-compliant handrail.
7. Grand Entry Split Stairs
The owners of this home in Candlewood Lake, Connecticut wanted a grand entry staircase that would make a statement. They wanted the stairs to be large in scale and to have a unique and contemporary look. To achieve this effect, our team designed and fabricated a split floating staircase and a cable railing system that continues along the upper-level catwalk in the spacious, open-concept entryway. The split stairs consist of five separate runs of straight stairs connected by platforms. Each run of stairs has a steel stinger and mounting plates for the thick wood treads. To match the elegance of the grand staircase, we designed a Keuka Style cable railing system with curved steel posts and an oak wood top rail.
8. U-Shaped Floating Stairs
For this project, Keuka Studios designed an interior staircase, an outdoor spiral staircase, and cable railing for multiple decks and balconies. On the interior, the homeowner wanted a staircase that fit nicely into a small space in the home’s entryway. To accommodate this tight space, Keuka Studios designed U-shaped floating stairs. This stair style features two sets of straight stairs that run in opposite directions and are connected by a platform. The staircase features a steel single stringer and wood treads. To give the stairs a more contemporary feel, we also designed a cable railing system with our Chicago Style posts.
9. Cantilevered Stairs
Architect Vibeke Lichten designed a luxurious, industrial-style home in Shelter Island, New York. Dubbed the “Eco House,” this home was designed to leave a minimal carbon footprint. Keuka Studios crafted a custom staircase to connect the home’s pool house and patio to a lower-level driveway. The staircase has a unique cantilevered design, meaning the stair treads are only anchored on one side. They’re connected by a steel stringer that runs parallel to a concrete wall, creating the illusion that the steps are attached to the wall. To match the home’s concrete architecture, Lichten chose stone treads for the staircase. We also designed a cable railing system for the stairs with custom posts and an IPE top rail. (Photo by Evan Joseph.)
10. Brazilian Cherry Tread Stairs
When the owner of this New York home decided to renovate, her main priority was to create a home that reflected her personal style. She had always wanted a floating staircase and chose to work with Keuka Studios so she could have a custom design. The homeowner requested an open-riser, double-stringer staircase. We crafted the stringers from 8″ by 2″ steel tubes. The stringers were given a black powder coat to give the steel both color and texture. For the stair treads, the homeowner wanted a wood that would give her home’s entryway a warm feel. She chose Brazilian cherry, also known as jatoba. We also used this wood species for the cable railing’s top rail.
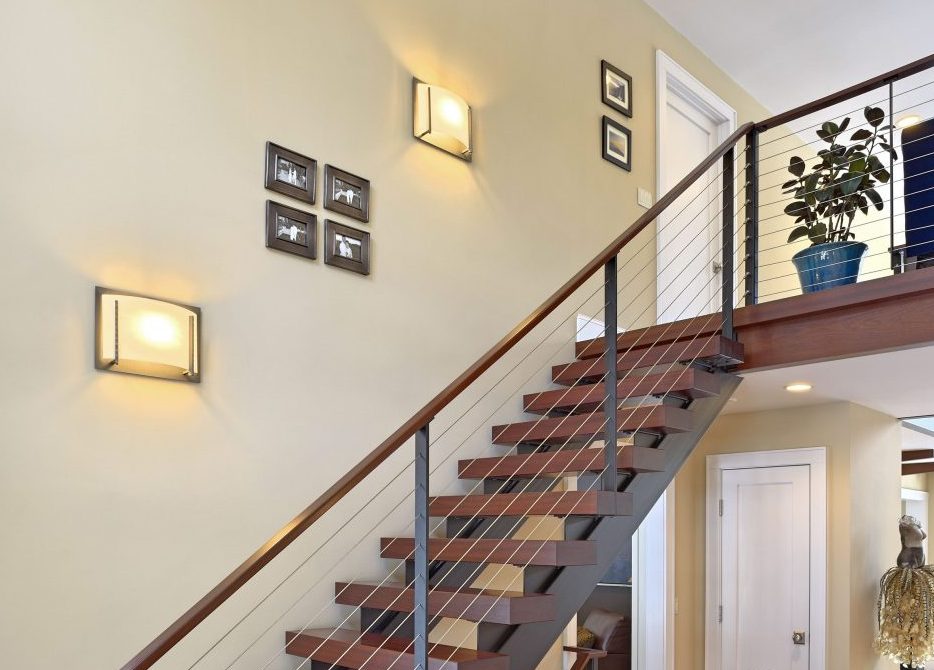
11. Sawtooth Double Stringer Stairs
A mid-century modern home in Pittsford, NY was renovated to open up the space and allow more light to flow throughout the room from the floor-to-ceiling windows. Keuka Studios designed and fabricated this custom sawtooth double-stringer staircase with open risers to replace a closed-in stairwell. The railing posts are side-mounted and welded directly to the stair stringer. Red oak was chosen for the tread and handrail. To maintain the open feel cable railings were chosen for the stairs. The new staircase with its sharp clean lines perfectly complements the modern style interior design of the home.
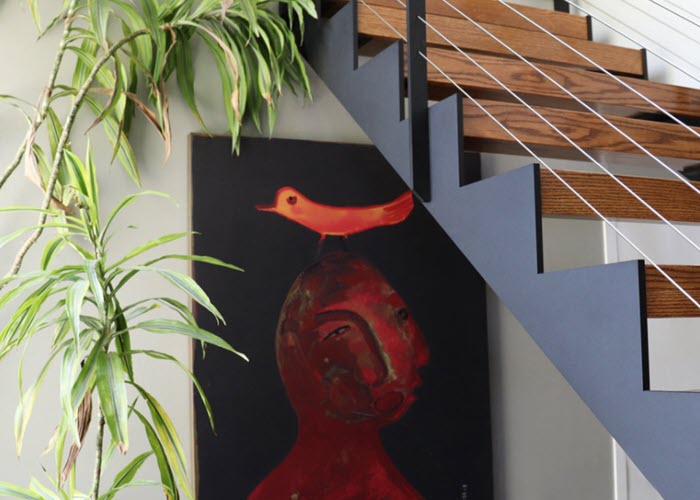
12. Steel Double Stringer Floating Stairs
The historic Telegraph house in Nantucket was completely renovated to maintain the integrity of the original structure while increasing the living space. The architect S.M. Roethke contacted Keuka Studios to design and fabricate the stairs and railings for this project. We designed a steel double stringer floating stair with custom railing posts in a “T” shape that taper to the top of the post. The railing posts are designed to slice through the white oak stair treads. The overall effect is a refined industrial aesthetic.
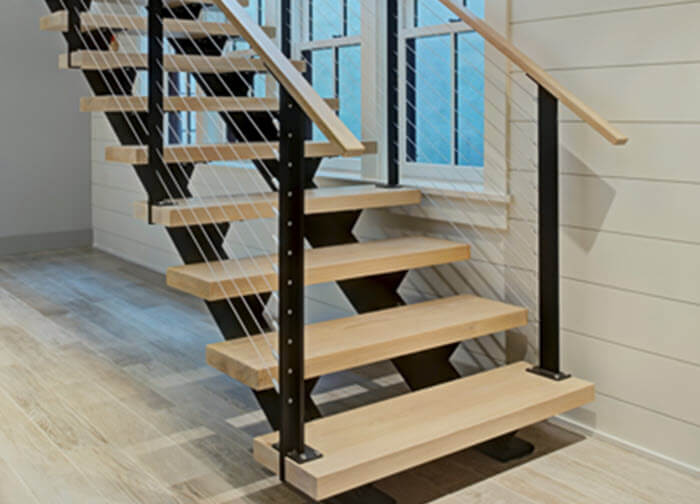
13. Floating Stairs and Landing
We meticulously crafted this staircase for a Hamptons contemporary residence to amplify the flow of natural light in the expansive great room. The client chose the floating stair and landing with cable railings, ensuring an open airy ambiance without blocking the picturesque windows. We designed and expertly built a multi-tiered single-stringer floating staircase and landing, complemented by our Ithaca-style cable railing system, maintaining the area’s spacious and unobstructed feel.
14. Cantilevered Stairs with Glass Railing
Keuka Studios designed and crafted this stunning staircase to complement our client’s modern home interior. This architectural centerpiece showcases a floating cantilevered design featuring white oak treads paired with a sleek glass railing. The steel support structure is expertly concealed within the wall and wood treads. A unique design element is the glass railing which slices through each tread creating a striking visual effect as it transitions from the stacked landing and continues up to the balcony. This staircase exemplifies the perfect harmony between form and function while elevating the home’s modern aesthetic and maintaining structural integrity.
Every Keuka Studios project is custom-built for your space. To learn more about how each railing and stair project moves from vision to reality, look at our custom railing design process. We take pride in building craftsman-quality residential and commercial-grade railings and staircases for interior and exterior applications.

