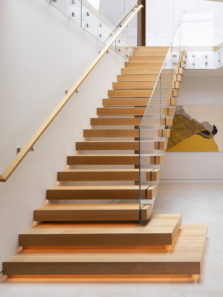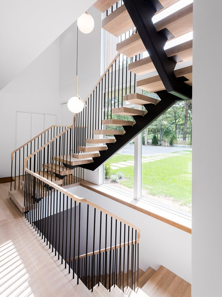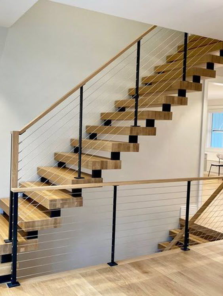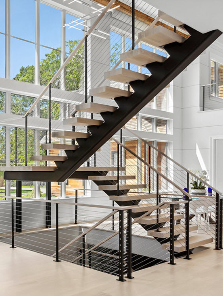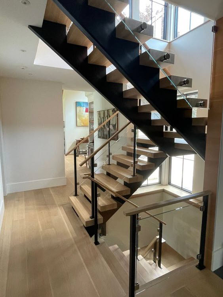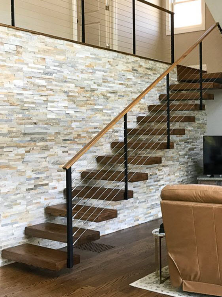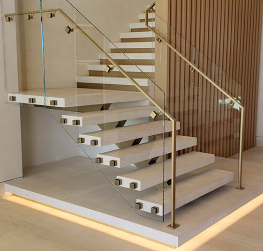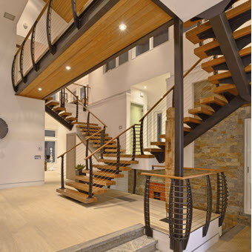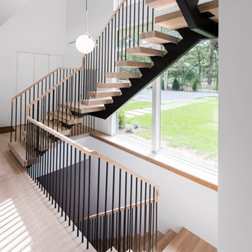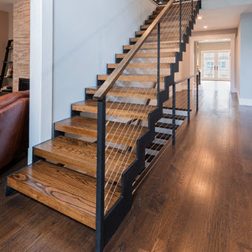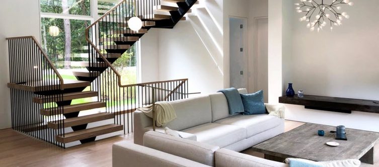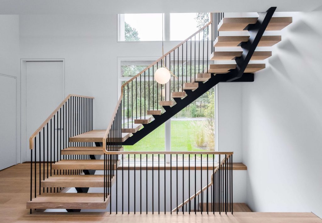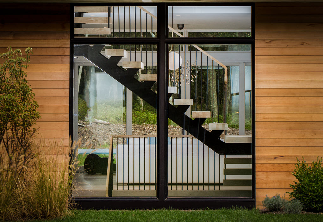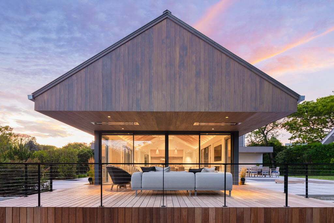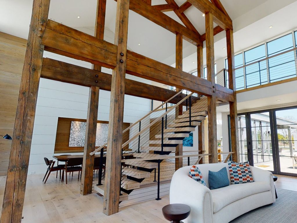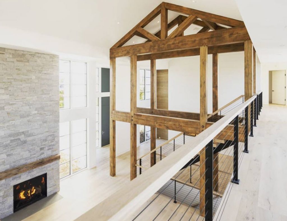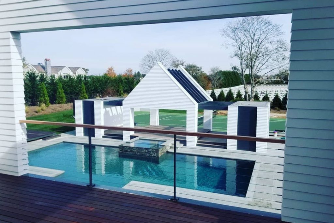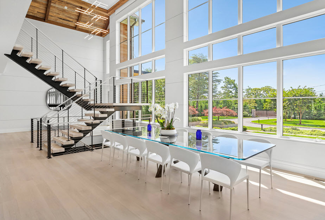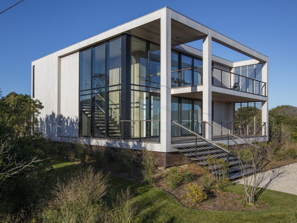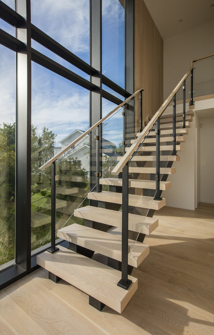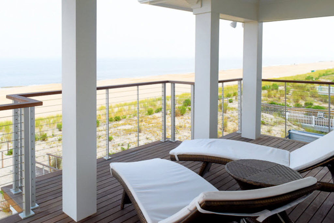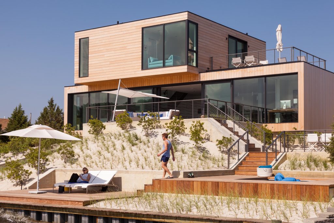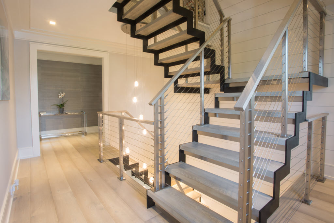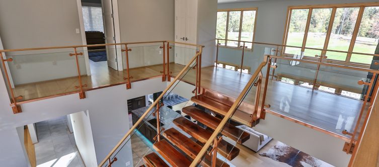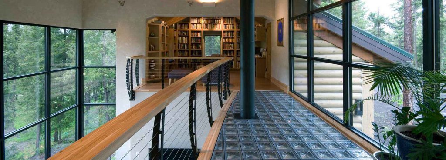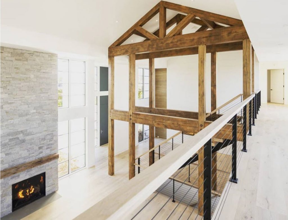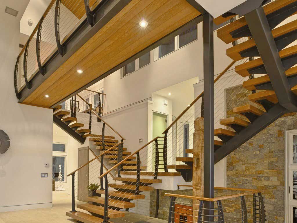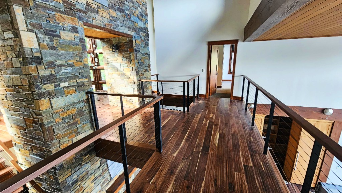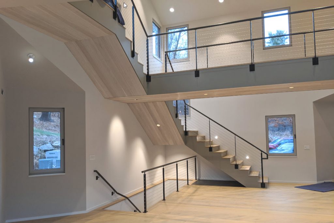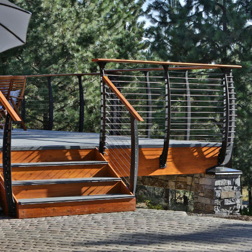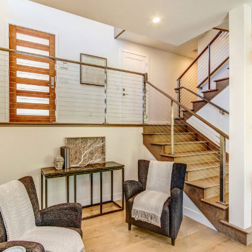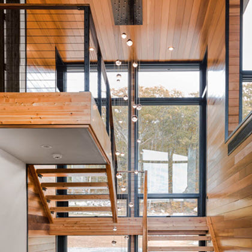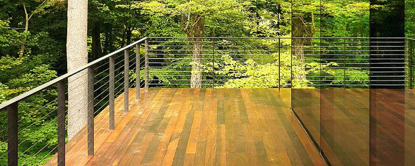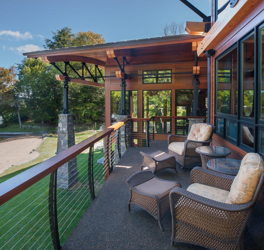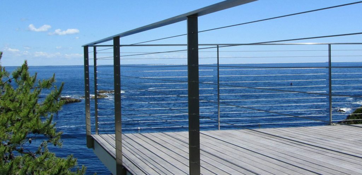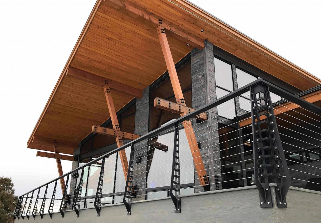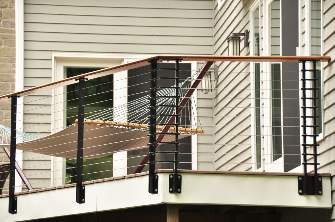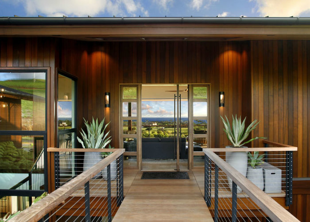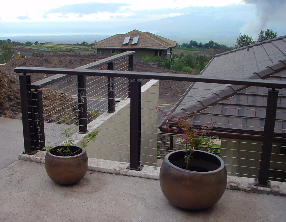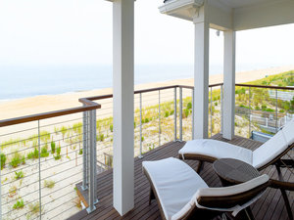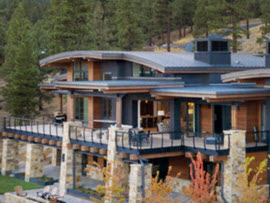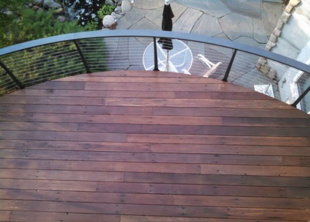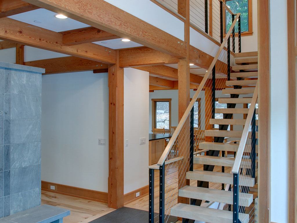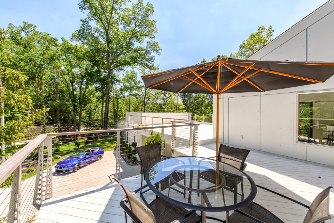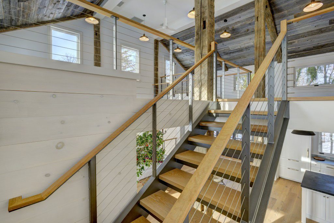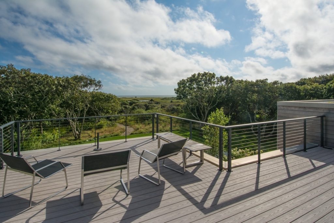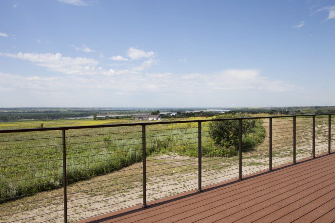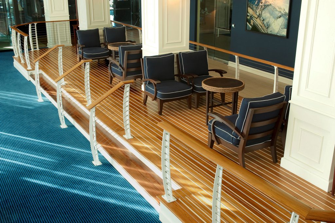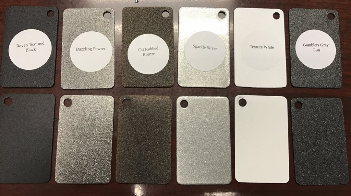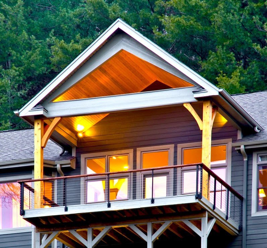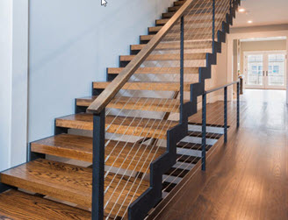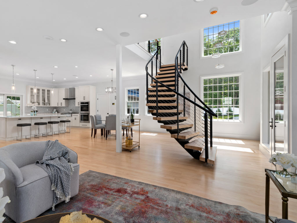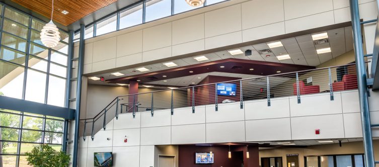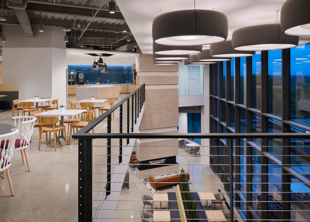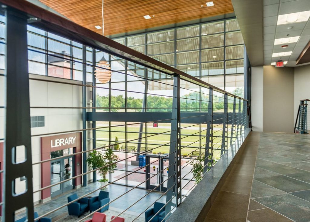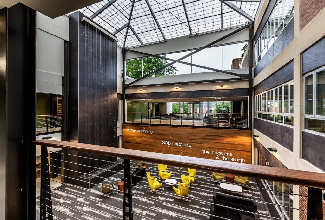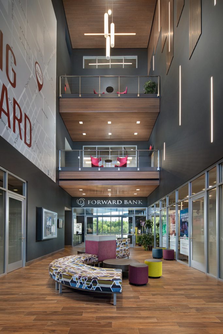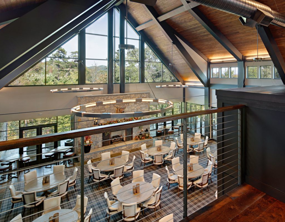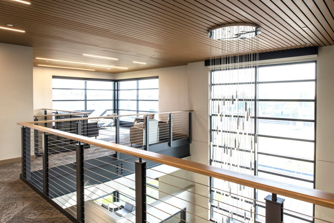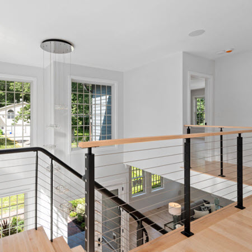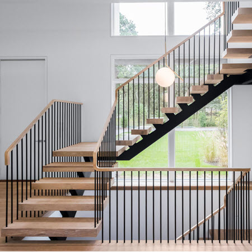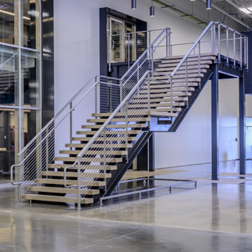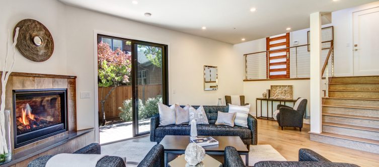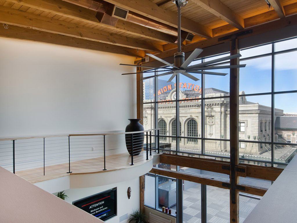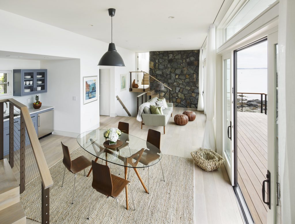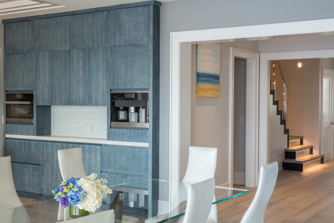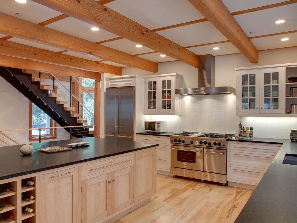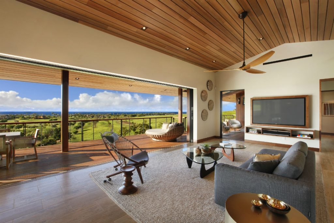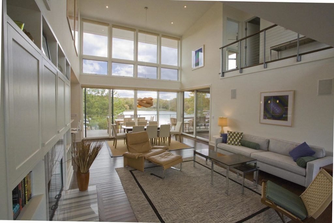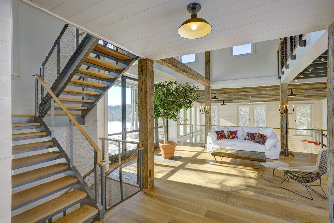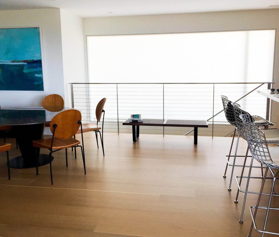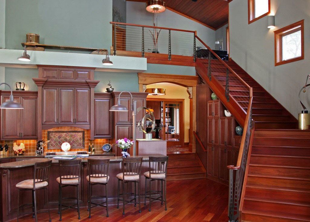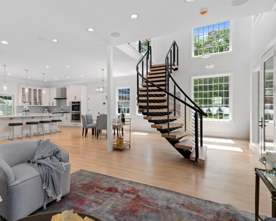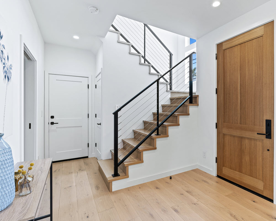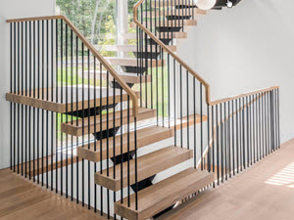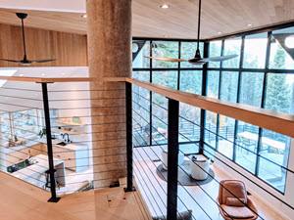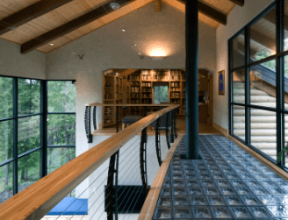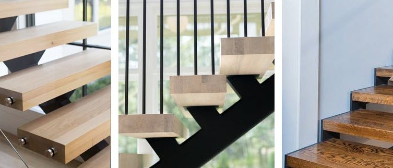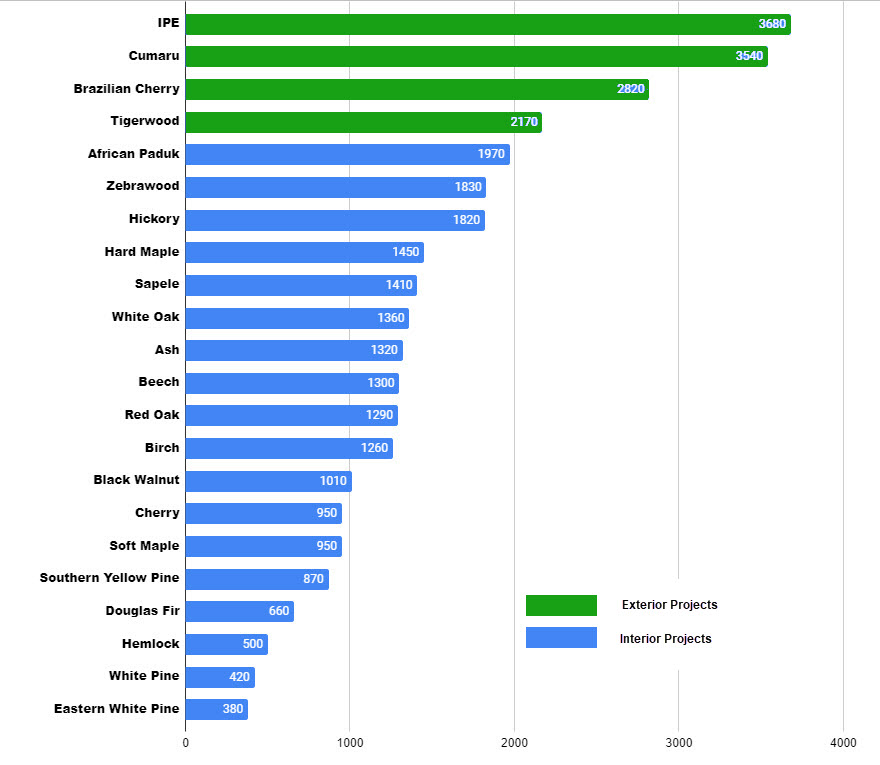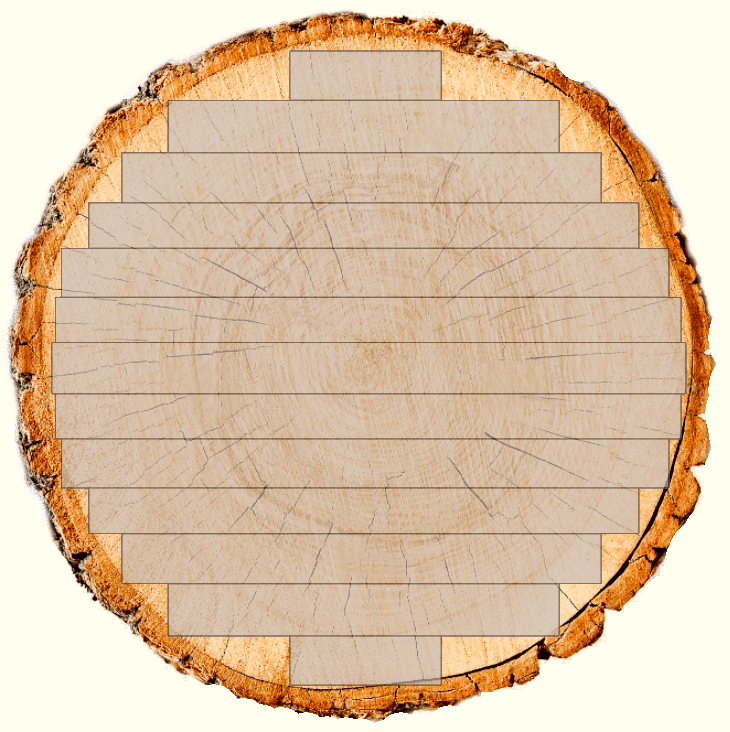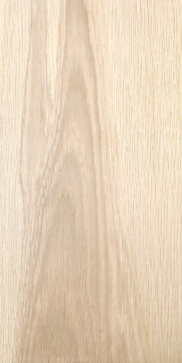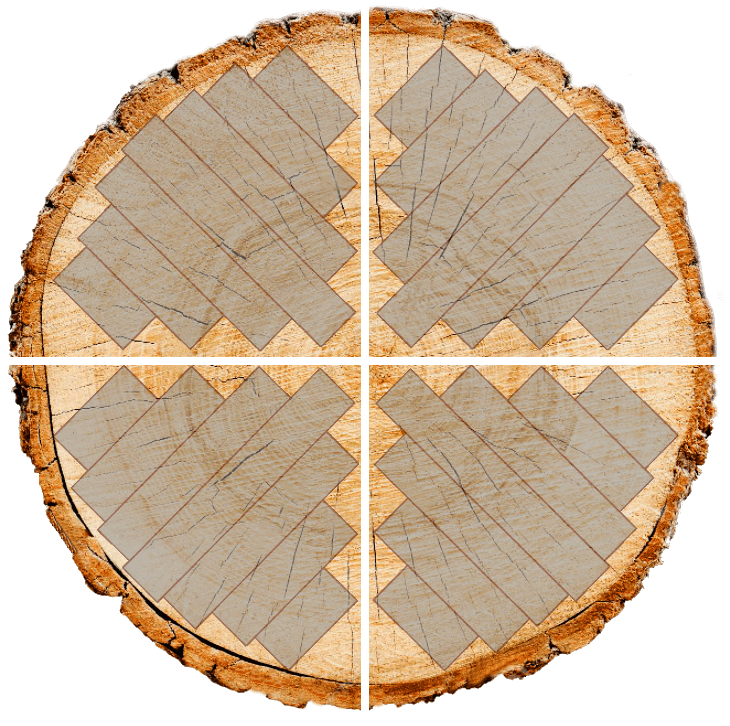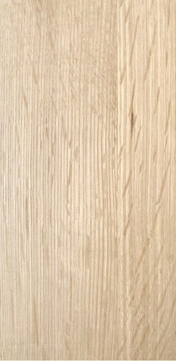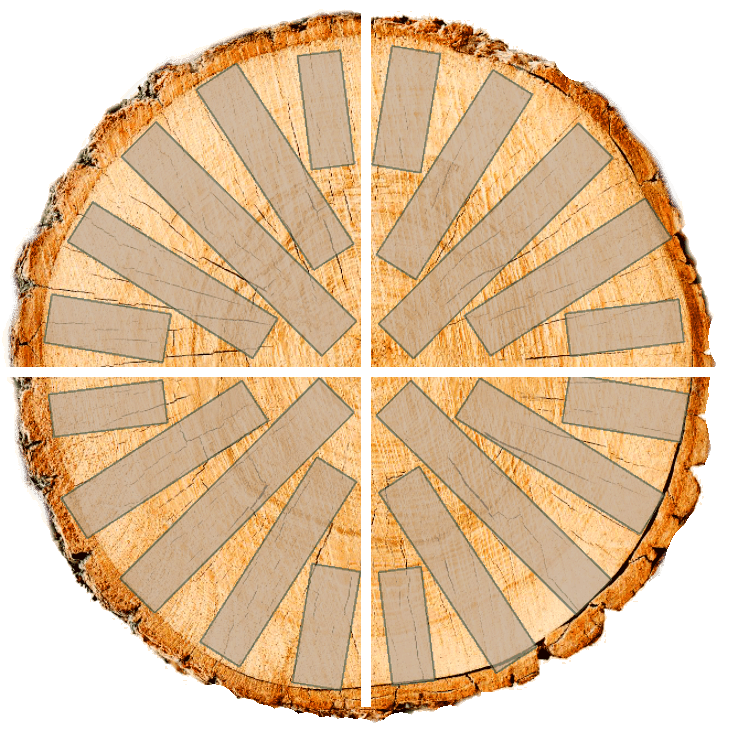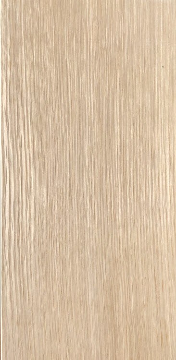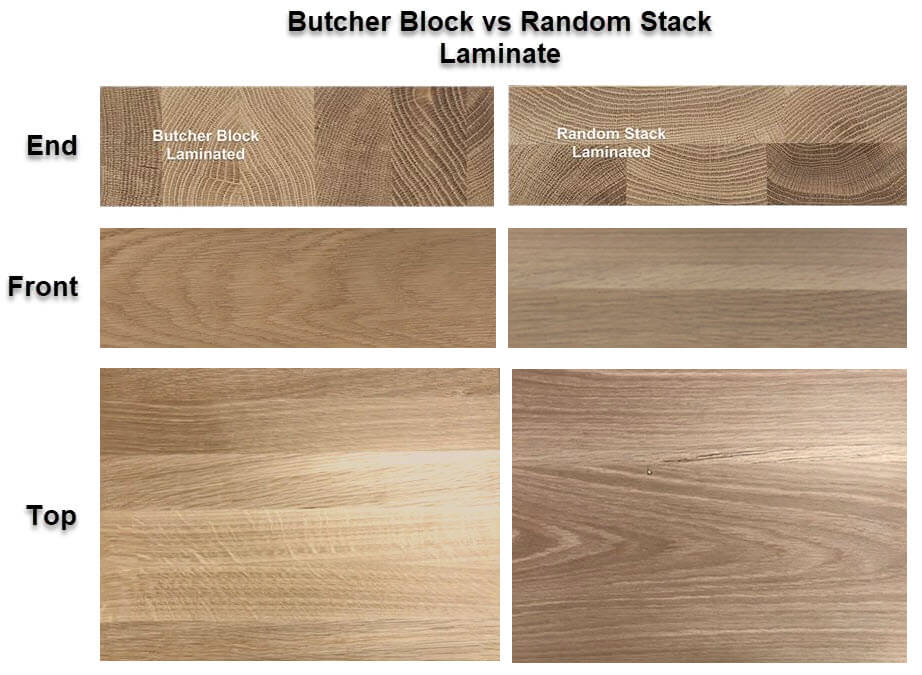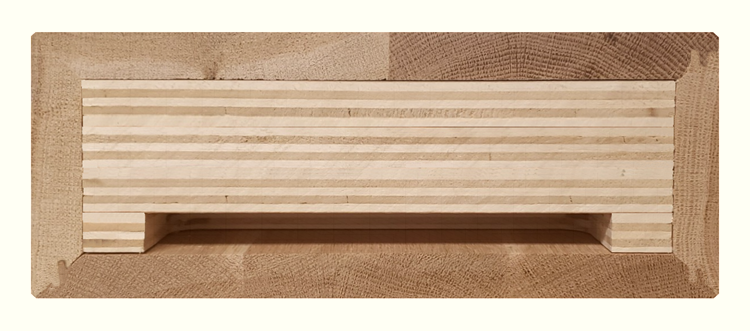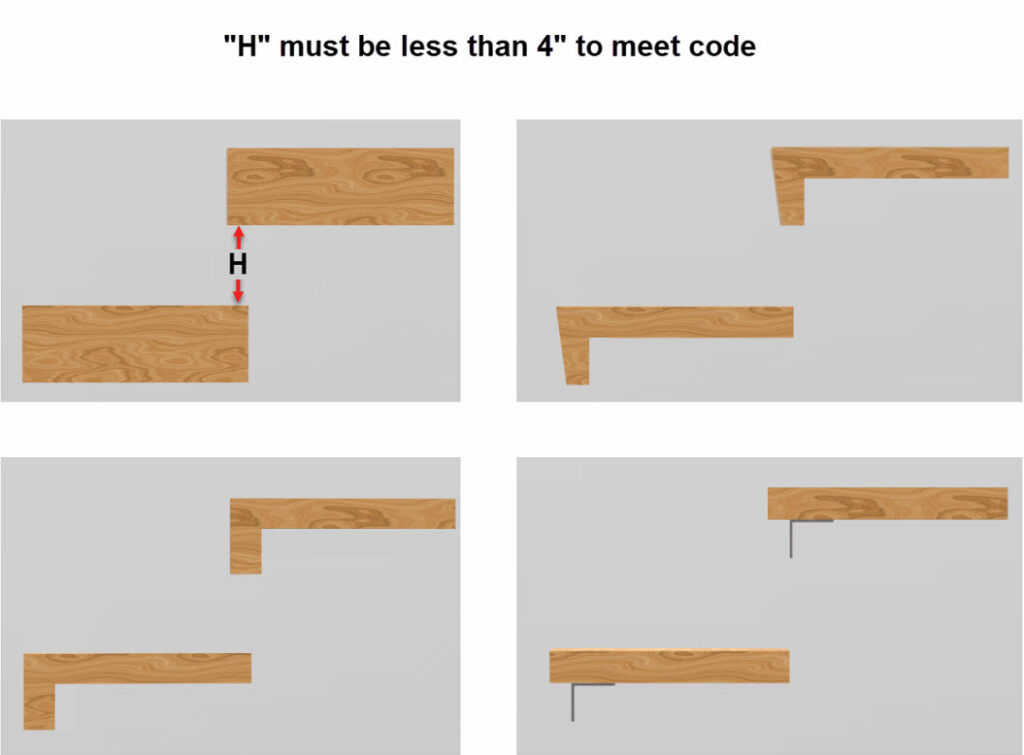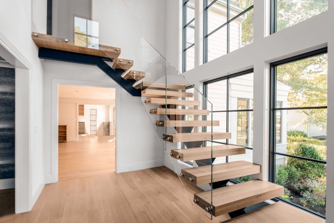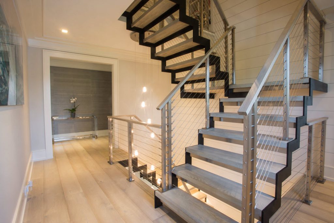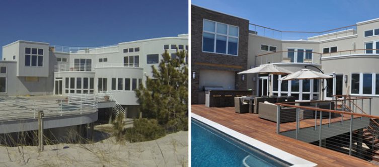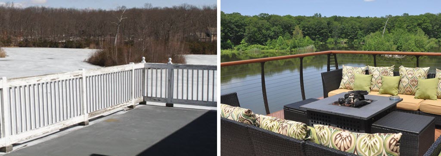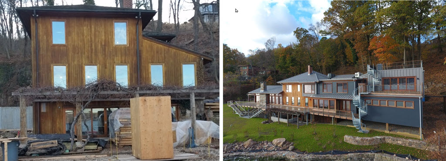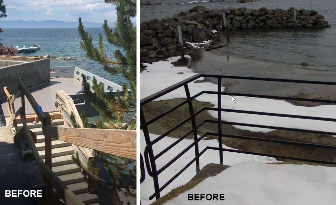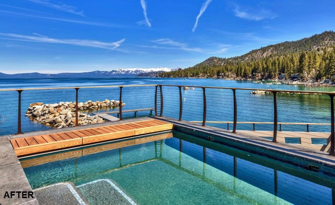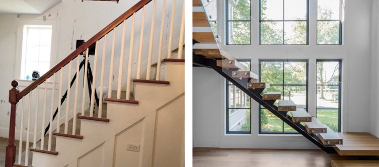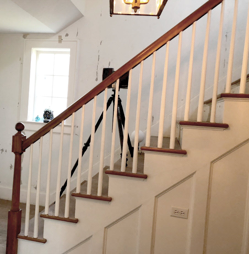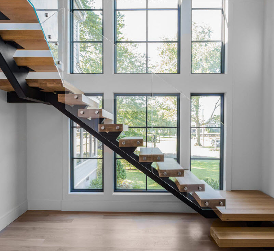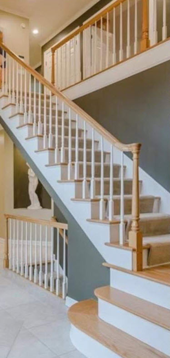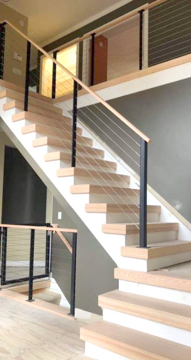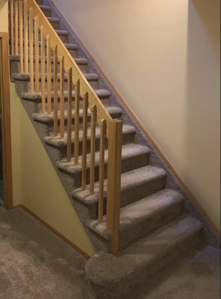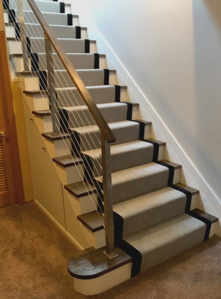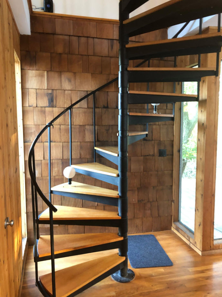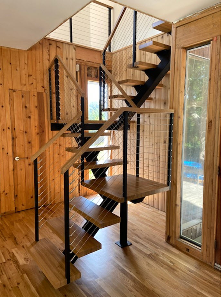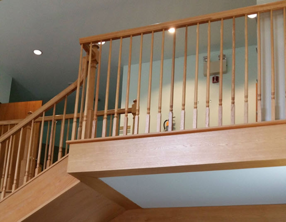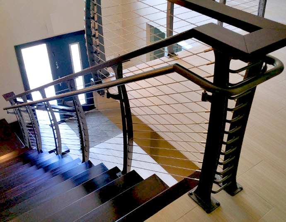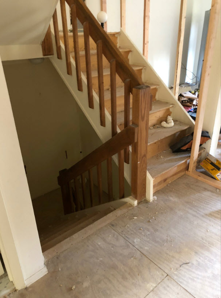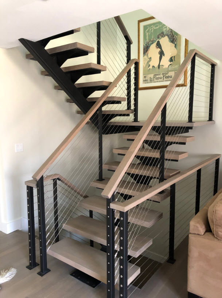Popular Floating Stair Styles
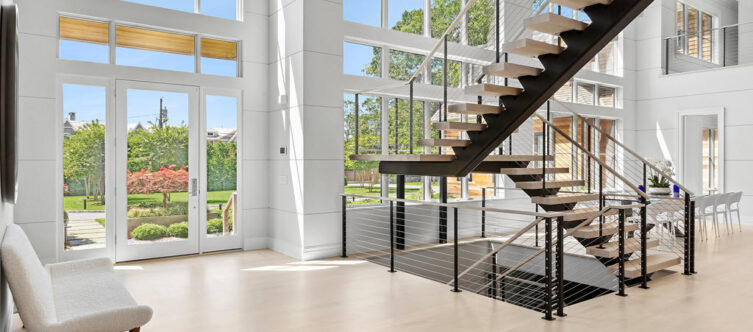
Curious about the latest trends in interior staircases? At the forefront of architects’ visions for residential projects nationwide, we specialize in custom designing and building stairs and railings that elevate the aesthetic of homes. We meticulously tailor our staircases to align with the unique specifications outlined by our clients.
Stair design styles can be crafted in diverse forms, encompassing options such as single or double floating stringers, or cantilevered designs. Railings offer versatility with choices like cable, glass, or spindle styles. Stair treads are available in an array of materials such as wood, and steel or can be made to accommodate a variety of types of stone. If desired, the added touch of LED lighting can be seamlessly integrated into the staircase.
We are sharing these ideas as a source of inspiration for your next interior staircase project.
Take a look at these trending staircase designs.
7 Floating Stair Design Styles
Cantilever Stair with Glass Railing
Creating a striking focal point at the entrance of this home this cantilever stair perfectly combines form with function. The transparency of the glass adds a sense of spaciousness and the sleek design hiding the support structure and hardware adds refinement to the modern contemporary style.
Unique Attributes
-The steel support structure and tread supports are concealed.
-The wood treads accommodate the LED lighting.
-The wood tread caps conceal the glass hardware connections.
Single Stringer Stair with Spindle Railing
Our exquisite single-stringer staircase with spindle railing uniquely blends simplicity and elegance. This stairway features a single, sleek central stringer; not only is it structural, but it also makes a visual statement.
A timeless spindle railing adorns the staircase. The carefully spaced spindles provide a subtle yet stylish enclosure, adding a touch of refinement to the overall aesthetic.
Uniques Attributes
-Spindles and wood top rail flow like a ribbon without interruption along the entire staircase.
Zig Zag Floating Stair with Cable Railing
A captivating design this zig-zag double-stringer floating staircase combines innovation with sophistication. The stringers, appear to elegantly slice through each tread. The sleek Ithaca-style cable railing system perfectly complements and enhances the staircase, creating an open and airy ambiance.
Unique Attribute
-The steel zig zag stringer seamlessly cuts through each tread.
Floating Stair and Landing with Cable Railing
Crafted with meticulous attention to detail, this floating staircase and landing features a single, sleek mono stringer and cable railing. The beauty of this design lies in its simplicity and the illusion of weightlessness, creating a breathtaking floating effect. Showcased in the heart of the great room with a window wall the natural light flows throughout the space.
Unique Attribute
-The landing appears to be floating with a minimal support structure
-Cable railing system is the Ithaca Style
Hollow Form Style Stair with Glass Railing
Crafted with precision and innovation the hollow form style of the double stringer adds a touch of architectural refinement to the staircase. The hidden hardware of the stair treads adds to the clean lines and simplistic appearance. Adorned with a glass railing it allows for natural light to flow throughout the space.
Unique Attribute
-The hardware to attach the treads is concealed within the wood. offering a super clean look.
Cantilever Floating Stair with Cable Railing
Our contemporary cantilever staircase boasts a sleek and simplistic design. Each step gracefully extends from the concealed support structure, crafting a minimalist aesthetic that seemingly defies gravity. The hidden ingenuity seamlessly infuses a touch of architectural sophistication; moreover, slender cables ensure an uninterrupted view, thereby adding to the staircase’s modern allure
Unique Attribute
-The wood treads conceal the tread supports.
-The wall conceals a hidden support structure.
-The cable railing system is the Ithaca style.
Floating Stair with Glass and Brass Railing
Sophistication and elegance combine in the aesthetic of this modern floating stair. The custom-made brass handrails and glass standoffs add a touch of opulence to this staircase. Each tread is crafted from travertine and the glass railing adds to the open atmosphere.
Unique Attribute
-Custom-made brass handrails and glass standoffs
-Tread supports made to accommodate the weight of stone treads.
If you like this blog, you may also like these:
At Keuka Studios, we custom fabricate residential and commercial stairs and railings to fit your style, space, and requirements. To learn more about how each cable railing project moves from vision to reality, take a look at our custom railing design process. We take pride in building craftsman-quality and commercial-grade cable railings for interior and exterior applications. Contact us to get your project started.
Read More
