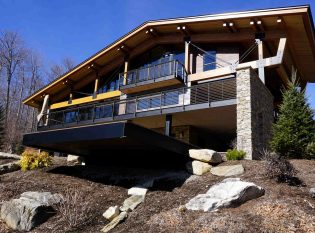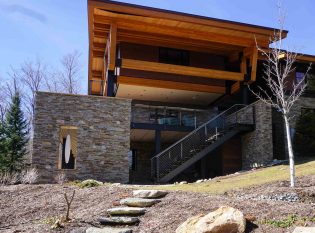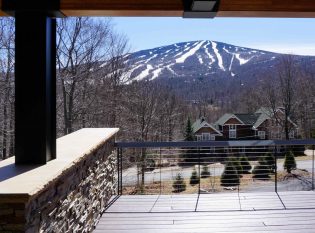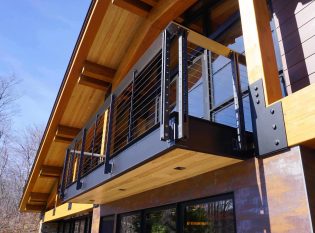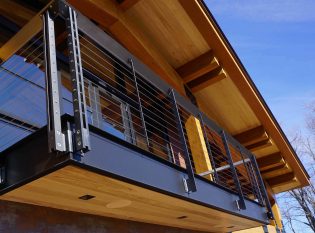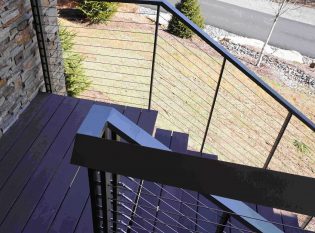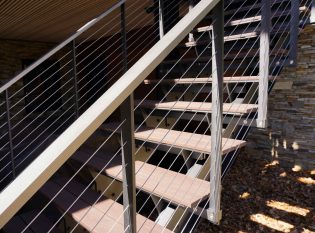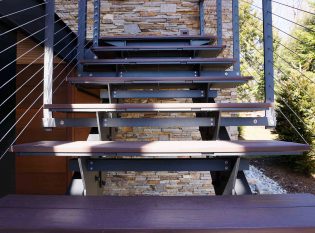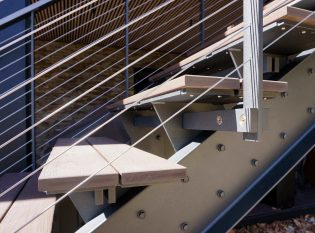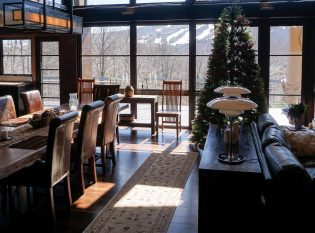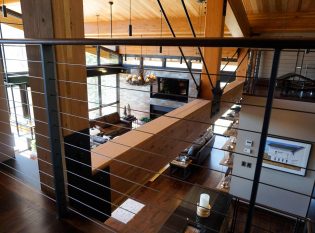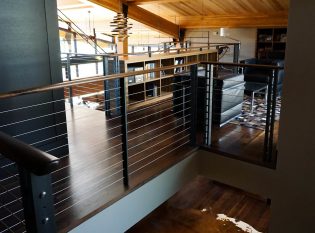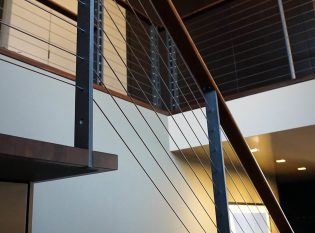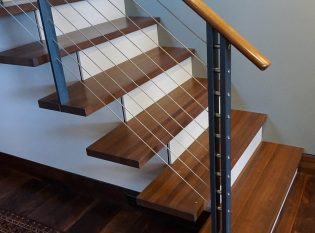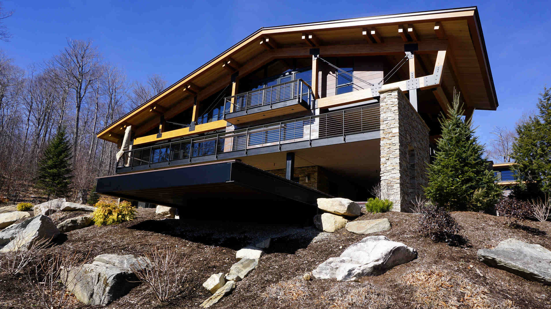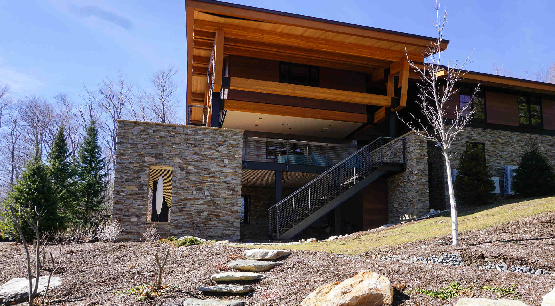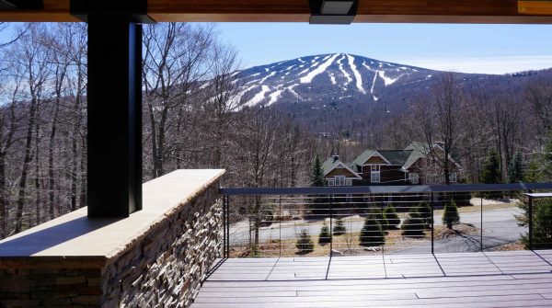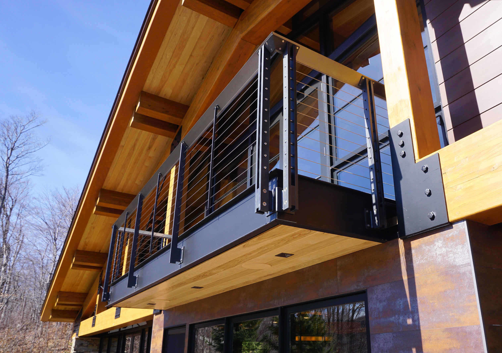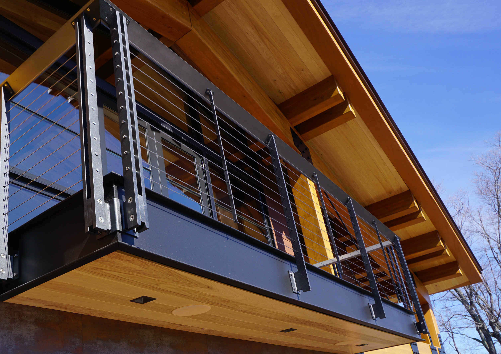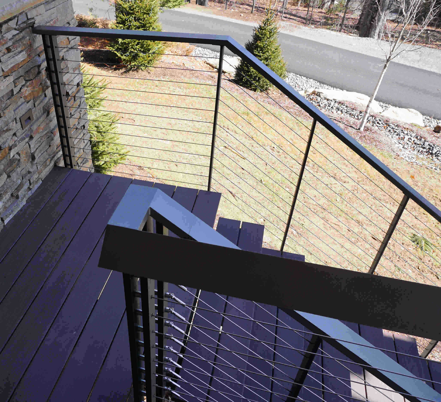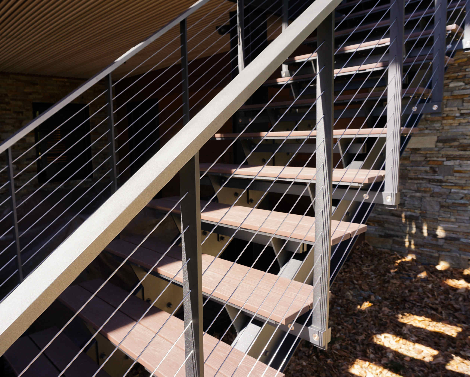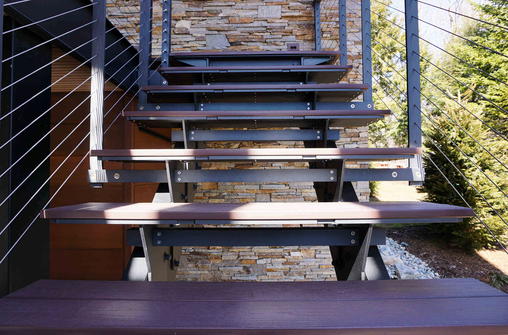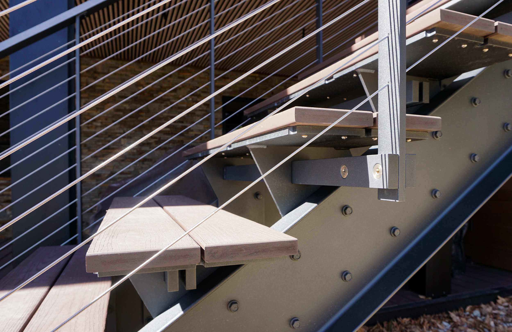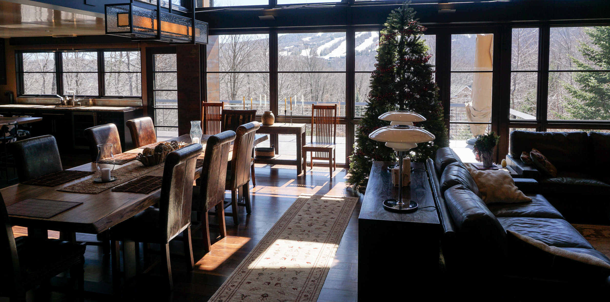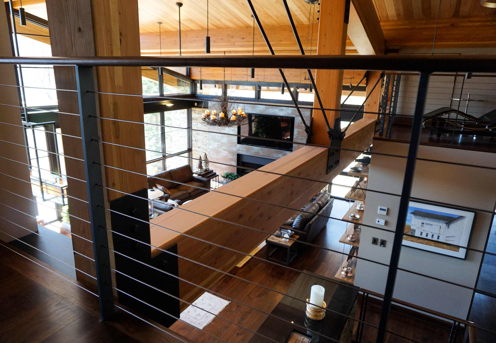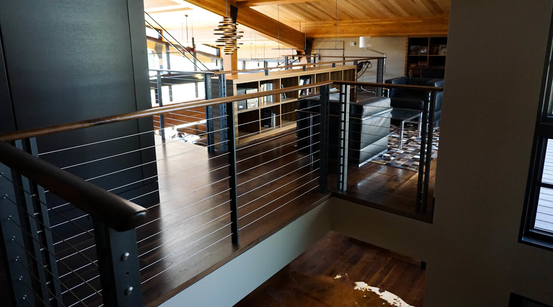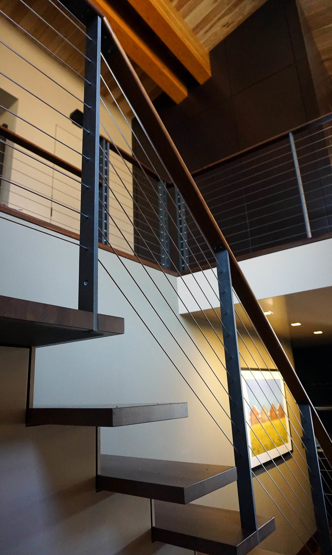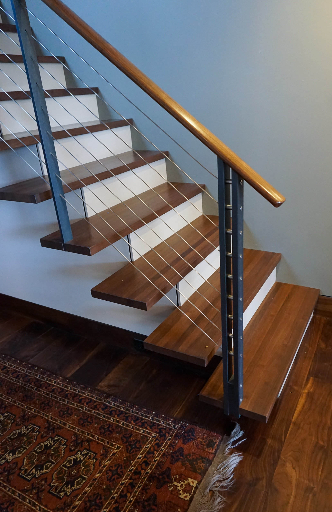Modern Craftsman Cable Railings and Staircases-Central, VT
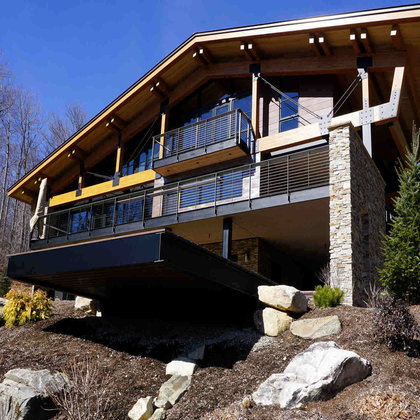
Location: Central Vermont
Builder: Northland Builders Fine Custom Homes
Architect: Skidmore, Owings & Merrill LLP - New York City, NY
Material and Finish: "Gamblers Gun Grey" powder-coated steel posts and a wood top rail for the interior railings. The exterior staircase has steel stringers and posts with an aluminum top rail.
Description: This modern craftsman style home features our Kauai style cable railing system for the interior and exterior railings and staircases. The exterior staircase is a double stringer floating staircase and the interior stairs have a unique cantilevered tread.
For this residence in the mountains of Vermont, our client choose the Kauai Style railing. We customized this style to meet their uniques specifications for the interior and exterior railings, and staircases for the home.
Exterior Railing – Our team designed and fabricated the cable railing system for the front deck, back deck, and second-floor balcony. The homeowner requested a railing that would match the home’s timber frame and exposed structural steel elements. To achieve this look, we opted for the Kauai style with its parallel bar railing end posts with brushed stainless steel spacers in between. The parallel posts connect to a machined blade and are fastened with stainless binding bolts creating a technical look and provide a contrast to the “Gamblers Gun Grey” powder-coated finish. The railing posts are fascia-mounted to the exposed steel C-Channel which provides a cohesive look to this modern chalet.
In addition, the homeowner requested a pitched top rail design. For this top rail, we used a hollow aluminum rectangular tube. Instead of laying the rail flat across the tops of the posts, we slanted the rail inward to a 45-degree angle.
We integrated a solid aluminum shelf into a portion of the railing. A great place to enjoy the view with friends and a drink after a long day of skiing.
Exterior Stairs – To complete this look, we designed a unique floating staircase that leads from the deck to the hot tub level below. The staircase features two C-Channel steel stringers with exposed hardware. The homeowner selected composite lumber for the treads to match the decking. We designed a steel tread support/railing connection system that borrowed design elements from the double end posts. The result, a refined industrial chic that fits perfectly with the home aesthetic.
Interior Railing – The house also features our cable railing all throughout the interior. Inside, we used the same post design as the exterior railing system. However, we chose a dark wood for the top rail and gave it an elliptical shape for graspability. The interior railing system wraps the multiple interior balconies and staircases. On the second floor balcony, we concealed the lower mounting plates beneath the wood flooring for an ultra-clean look. On the staircases, the railing posts attach to heavy steel supports embedded beneath the wood treads. We employed Finite Element Analysis to ensure this all worked structurally. This allows the treads to cantilever while providing a very solid structure necessary to handle the forces applied by the cables to the end posts.

